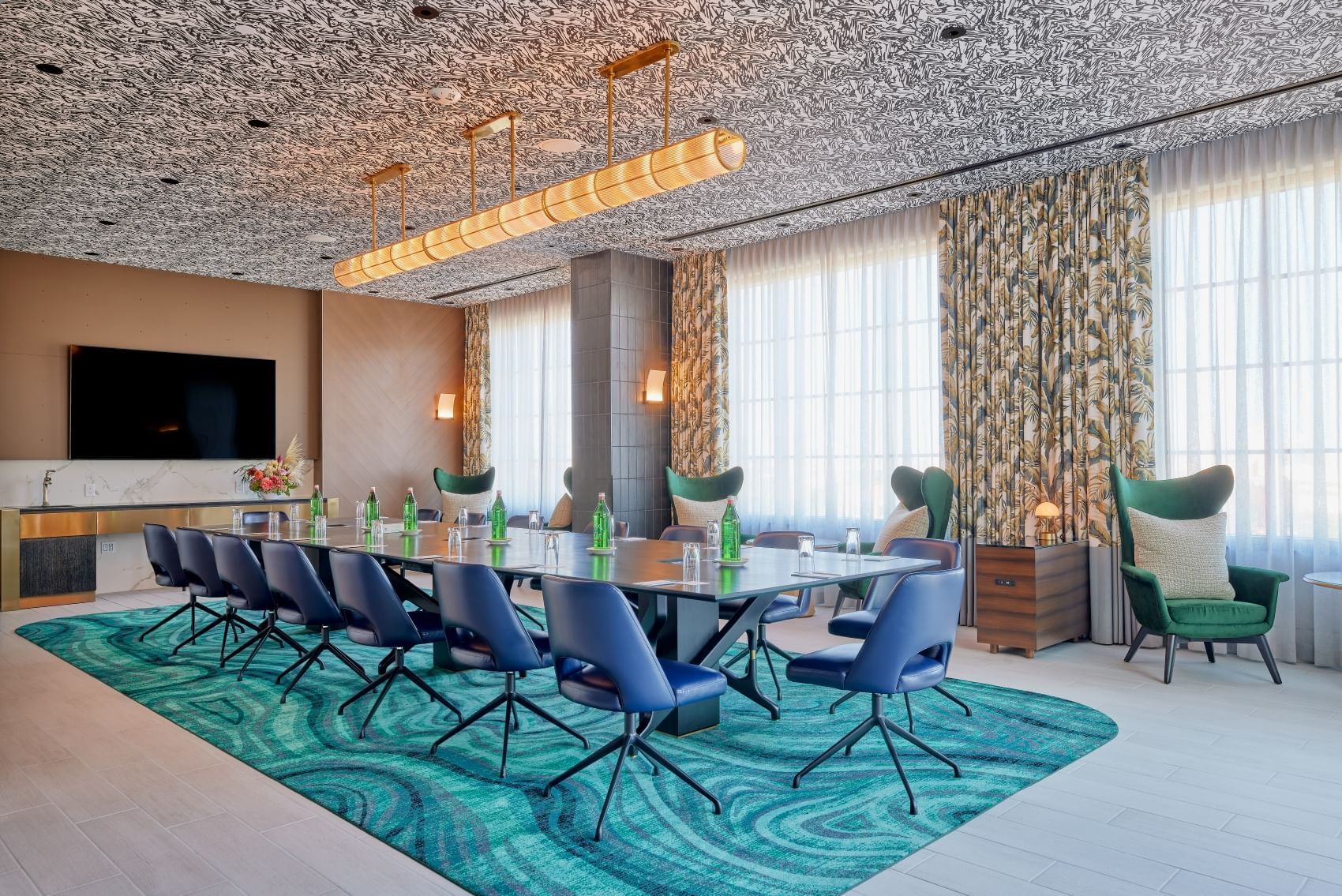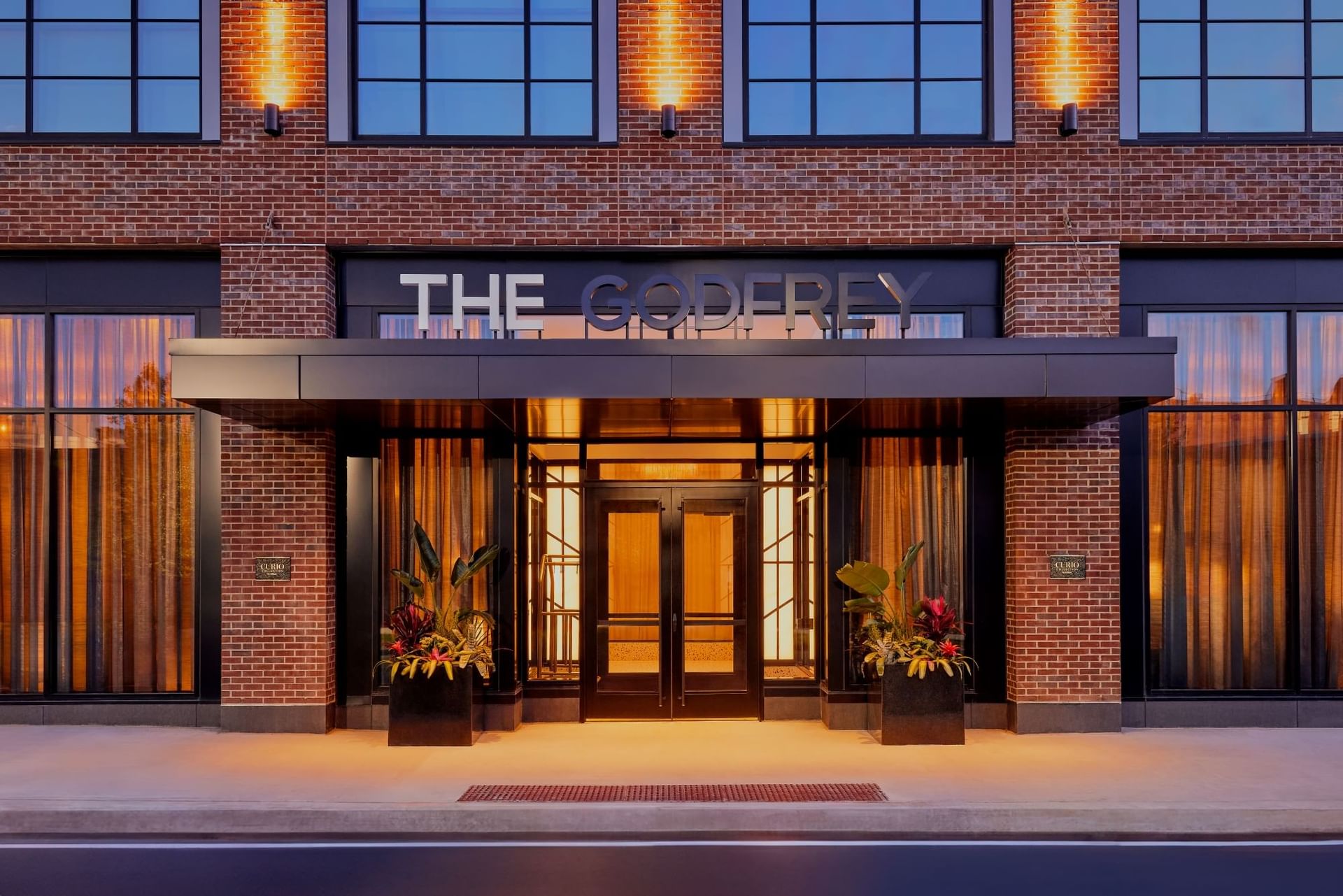
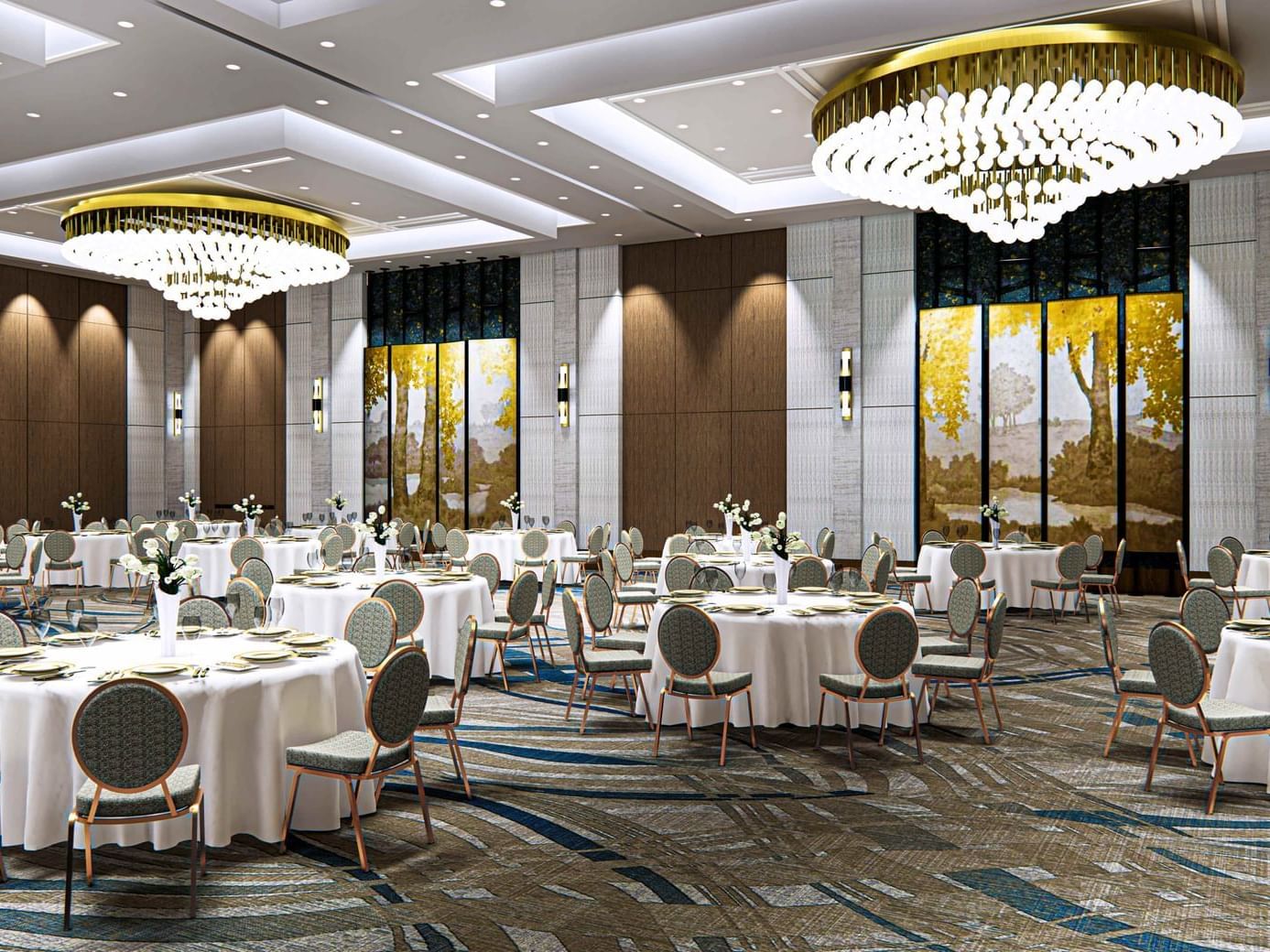
Ballroom
Experience grandeur and elegance in the expansive 5,100 square-foot ballroom at The Godfrey Hotel Detroit.
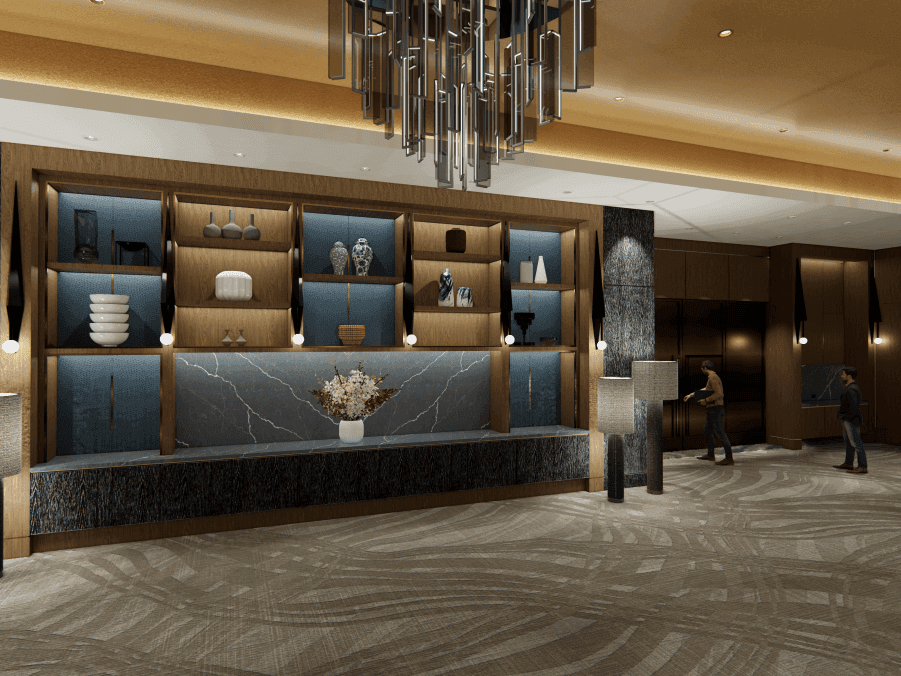
Ballroom Reception Lobby
An elegant space to welcome guest before your special occasion. Ideal for cocktails, registrations, meal service and exhibitions.
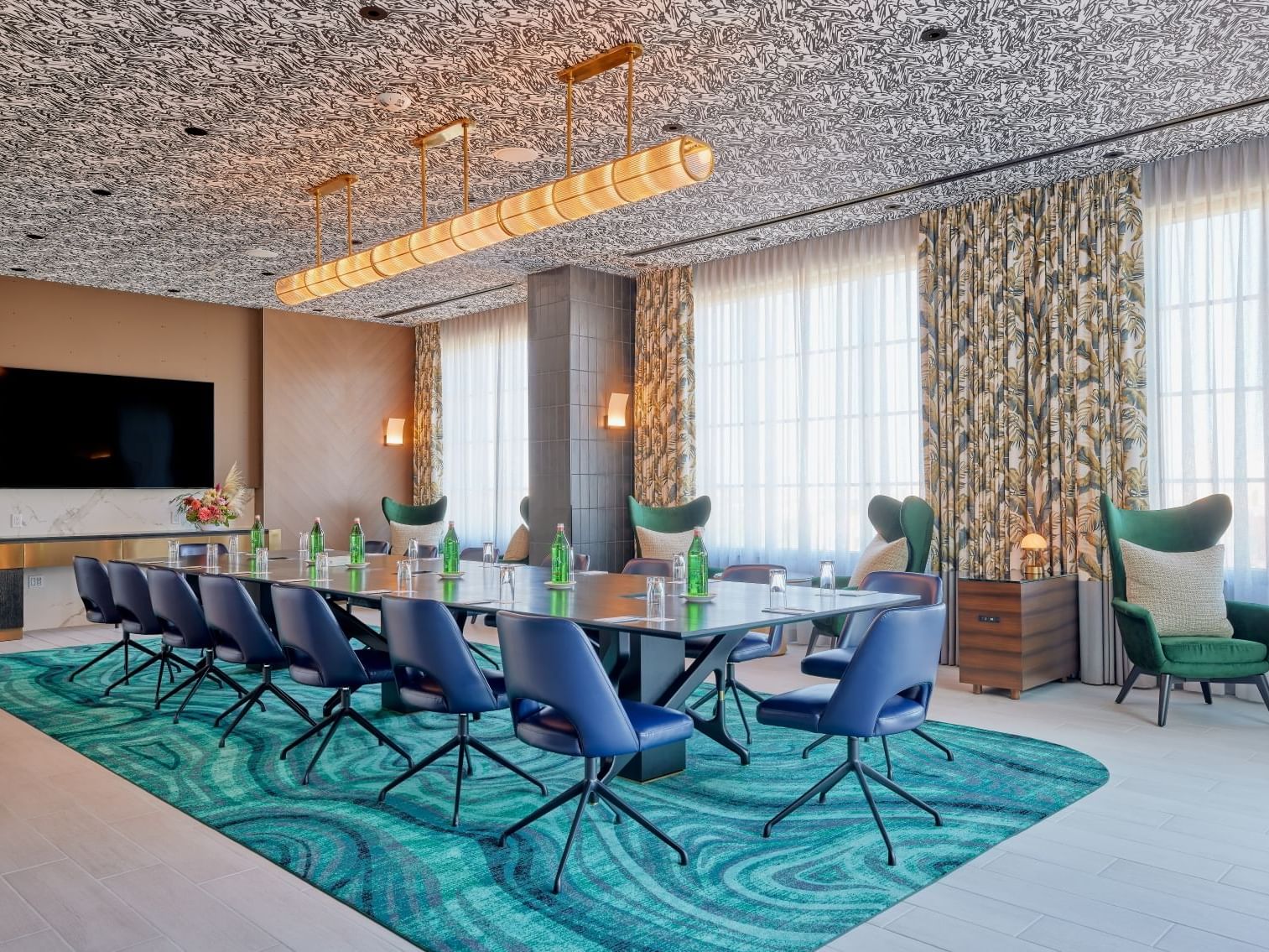
Michigan Room
Experience the modern elegance of the Michigan meeting room, located on the rooftop of The Godfrey Hotel Detroit.
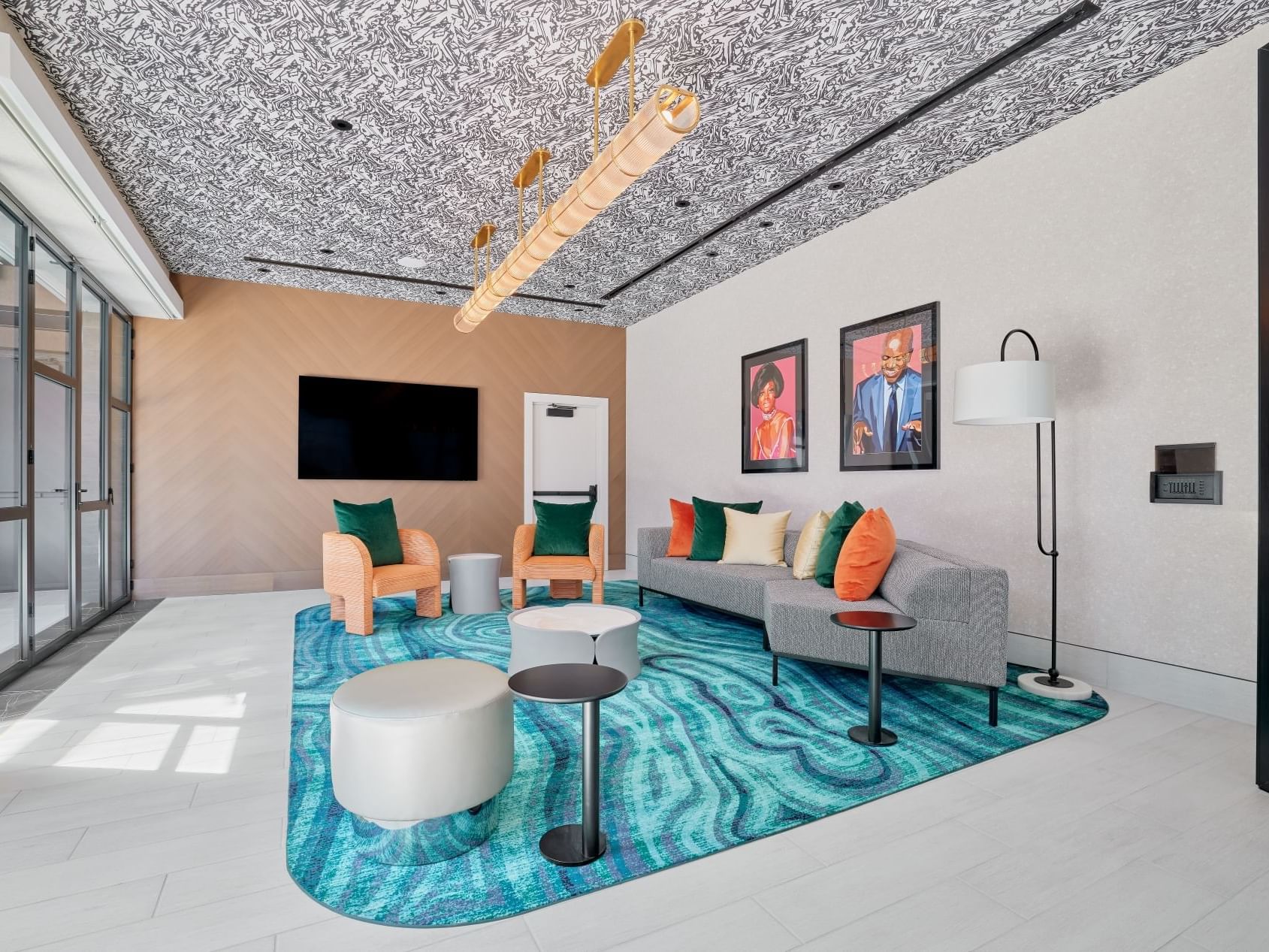
Trumbull Room
Discover the Trumbull meeting room, nestled on the rooftop of The Godfrey Hotel Detroit.
Capacity Chart
|
Total Area |
Floorplan |
Dimensions |
Ceiling Height |
Max Capacity |
|
|---|---|---|---|---|---|
| Ballroom | 5160.00 ft2 | Floorplanopens in a new tab | 60'x86' | 20' | 400 |
| Ballroom Reception Lobby | 2660.00 ft2 | Floorplanopens in a new tab | 70' x 38' | 15' | 200 |
| Michigan Room | 720.00 ft2 | Floorplanopens in a new tab | 20'x36 | 10' | 40 |
| Trumbull Room | 414.00 ft2 | Floorplanopens in a new tab | 18'x23' | 10 | 21 |
-
Total Area5160.00 ft2
-
Floorplan
-
Dimensions60'x86'
-
Ceiling Height20'
-
Max Capacity400
-
Total Area2660.00 ft2
-
Floorplan
-
Dimensions70' x 38'
-
Ceiling Height15'
-
Max Capacity200
-
Total Area720.00 ft2
-
Floorplan
-
Dimensions20'x36
-
Ceiling Height10'
-
Max Capacity40
-
Total Area414.00 ft2
-
Floorplan
-
Dimensions18'x23'
-
Ceiling Height10
-
Max Capacity21
